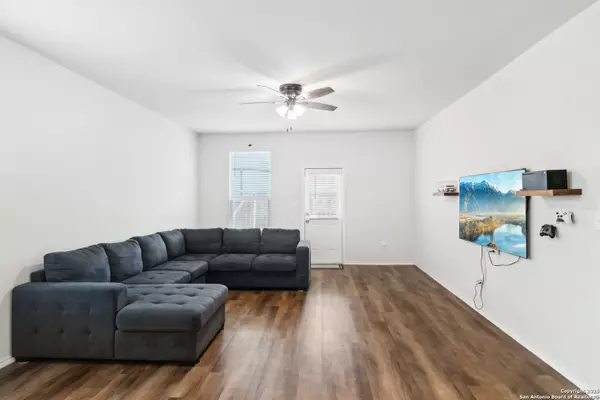10223 Crossbuck Converse, TX 78109
3 Beds
2 Baths
1,680 SqFt
UPDATED:
01/28/2025 08:06 AM
Key Details
Property Type Single Family Home
Sub Type Single Family Detached
Listing Status Active
Purchase Type For Sale
Square Footage 1,680 sqft
Price per Sqft $182
Subdivision Santa Clara
MLS Listing ID 1835023
Style One Story
Bedrooms 3
Full Baths 2
HOA Fees $100/qua
Year Built 2023
Annual Tax Amount $6,251
Tax Year 2023
Lot Size 5,227 Sqft
Acres 0.12
Property Description
Location
State TX
County Bexar
Area 1700
Rooms
Master Bathroom Shower Only, Double Vanity
Master Bedroom Walk-In Closet, Ceiling Fan, Full Bath
Dining Room 16X16
Kitchen 12X11
Interior
Heating Central
Cooling One Central
Flooring Carpeting, Vinyl
Inclusions Ceiling Fans, Washer Connection, Dryer Connection, Microwave Oven, Stove/Range, Disposal, Dishwasher, Smoke Alarm, Garage Door Opener, City Garbage service
Exterior
Exterior Feature Covered Patio
Parking Features Two Car Garage
Pool None
Amenities Available Park/Playground
Roof Type Wood Shingle/Shake
Private Pool N
Building
Story 1
Foundation Slab
Sewer City
Water City
Schools
Elementary Schools Copperfield Ele
Middle Schools Judson Middle School
High Schools Judson
School District Judson
Others
Miscellaneous None/not applicable
Acceptable Financing Conventional, FHA, VA, Cash
Listing Terms Conventional, FHA, VA, Cash





