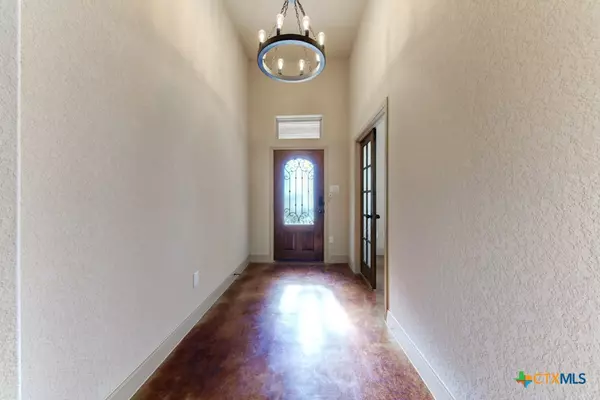511 Pecan Forest New Braunfels, TX 78130
4 Beds
2 Baths
2,125 SqFt
UPDATED:
01/18/2025 04:23 PM
Key Details
Property Type Single Family Home
Sub Type Single Family Residence
Listing Status Active
Purchase Type For Sale
Square Footage 2,125 sqft
Price per Sqft $185
Subdivision Pecan Crossing
MLS Listing ID 566769
Style Hill Country
Bedrooms 4
Full Baths 2
Construction Status Resale
HOA Y/N Yes
Year Built 2015
Lot Size 7,200 Sqft
Acres 0.1653
Property Description
ensuite bathroom with dual vanities, a separate tub, and a walk-in shower. Spacious additional bedrooms provide room for loved ones, guests, or a second home office. With no carpet and numerous upgrades, this home is as stylish as it is practical. Outside, the beautifully landscaped backyard is an entertainer's dream, boasting stone paving, a gazebo, and a ceiling fan for year-round enjoyment. A shed adds convenient storage. Directly in front of the home, a private park with mature shade trees and a playground adds charm and convenience. Located south of I-35, this home offers easy access to downtown New Braunfels and major highways. Don't miss your chance to experience this exquisite property!
Location
State TX
County Guadalupe
Interior
Interior Features All Bedrooms Down, Attic, Bookcases, Ceiling Fan(s), Separate/Formal Dining Room, High Ceilings, Primary Downstairs, Living/Dining Room, Multiple Dining Areas, Main Level Primary, Open Floorplan, Split Bedrooms, Separate Shower, Walk-In Closet(s), Breakfast Bar, Granite Counters, Kitchen Island, Kitchen/Family Room Combo, Kitchen/Dining Combo, Pantry, Walk-In Pantry
Heating Central, Natural Gas
Cooling Central Air, 1 Unit
Flooring Concrete, Hardwood
Fireplaces Type Gas Starter, Living Room
Fireplace Yes
Appliance Double Oven, Dishwasher, Gas Cooktop, Disposal, Gas Water Heater, Water Heater, Some Gas Appliances, Built-In Oven, Cooktop, Microwave
Laundry Laundry Room
Exterior
Exterior Feature Covered Patio, Storage
Garage Spaces 3.0
Garage Description 3.0
Fence Back Yard, Privacy
Pool None
Community Features Playground, Park, Curbs, Sidewalks
Utilities Available Electricity Available, Natural Gas Available, Trash Collection Public
View Y/N No
Water Access Desc Public
View None
Roof Type Composition,Shingle
Porch Covered, Patio
Building
Story 1
Entry Level One
Foundation Slab
Sewer Public Sewer
Water Public
Architectural Style Hill Country
Level or Stories One
Additional Building Storage
Construction Status Resale
Schools
School District New Braunfels Isd
Others
Tax ID 150970
Acceptable Financing Cash, Conventional, FHA, Texas Vet, VA Loan
Listing Terms Cash, Conventional, FHA, Texas Vet, VA Loan






