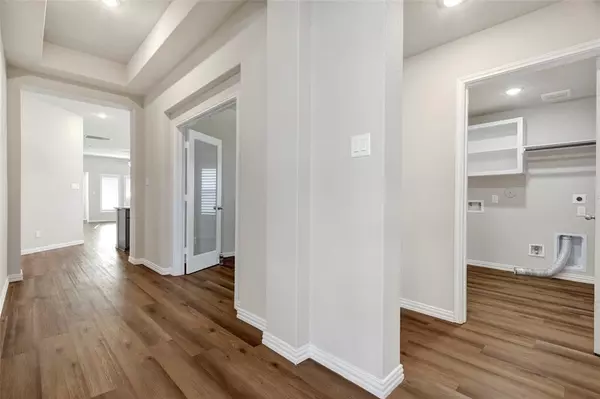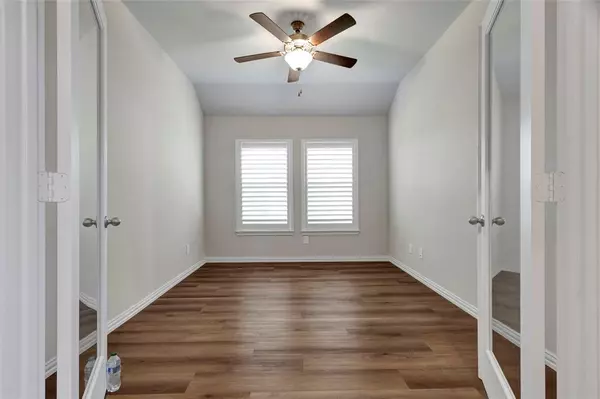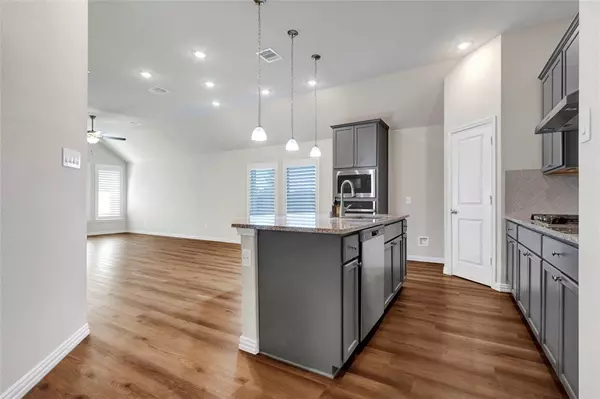10702 Maia Mills CT Richmond, TX 77406
4 Beds
2 Baths
1,766 SqFt
UPDATED:
01/18/2025 02:20 AM
Key Details
Property Type Single Family Home
Sub Type Single Family Detached
Listing Status Coming Soon
Purchase Type For Rent
Square Footage 1,766 sqft
Subdivision Candela Sec 3
MLS Listing ID 41855861
Style Traditional
Bedrooms 4
Full Baths 2
Rental Info Long Term,One Year
Year Built 2022
Available Date 2025-01-17
Lot Size 8,480 Sqft
Acres 0.1947
Property Description
Location
State TX
County Fort Bend
Area Fort Bend County North/Richmond
Rooms
Bedroom Description All Bedrooms Down,Primary Bed - 1st Floor,Walk-In Closet
Other Rooms Formal Dining, Home Office/Study, Utility Room in House
Master Bathroom Primary Bath: Double Sinks, Primary Bath: Separate Shower
Kitchen Island w/o Cooktop, Kitchen open to Family Room, Pantry
Interior
Interior Features Fire/Smoke Alarm
Heating Central Gas
Cooling Central Electric
Flooring Carpet, Tile, Vinyl
Exterior
Exterior Feature Back Yard, Back Yard Fenced, Patio/Deck, Sprinkler System
Parking Features Attached Garage
Garage Spaces 2.0
Street Surface Concrete
Private Pool No
Building
Lot Description Subdivision Lot
Story 1
Water Water District
New Construction No
Schools
Elementary Schools Terrell Elementary School (Lamar)
Middle Schools Briscoe Junior High School
High Schools Foster High School
School District 33 - Lamar Consolidated
Others
Pets Allowed Not Allowed
Senior Community No
Restrictions Deed Restrictions
Tax ID 2230-03-001-0160-901
Energy Description Attic Vents,Ceiling Fans,Digital Program Thermostat,Energy Star Appliances,High-Efficiency HVAC
Disclosures Other Disclosures
Green/Energy Cert Energy Star Qualified Home
Special Listing Condition Other Disclosures
Pets Allowed Not Allowed






