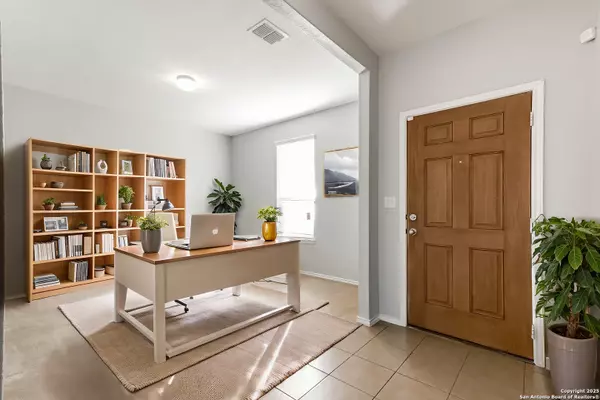7223 MARINA DEL REY Converse, TX 78109-3701
4 Beds
3 Baths
2,735 SqFt
UPDATED:
01/21/2025 08:06 AM
Key Details
Property Type Single Family Home
Sub Type Single Family Detached
Listing Status Active
Purchase Type For Sale
Square Footage 2,735 sqft
Price per Sqft $118
Subdivision Horizon Pointe
MLS Listing ID 1833813
Style Two Story
Bedrooms 4
Full Baths 2
Half Baths 1
HOA Fees $106/qua
Year Built 2016
Annual Tax Amount $6,741
Tax Year 2024
Lot Size 6,751 Sqft
Acres 0.155
Property Description
Location
State TX
County Bexar
Area 1700
Rooms
Family Room 14X19
Master Bathroom Tub/Shower Separate, Double Vanity
Master Bedroom DownStairs, Walk-In Closet, Ceiling Fan, Full Bath
Kitchen 12X14
Interior
Heating Central
Cooling One Central
Flooring Carpeting, Ceramic Tile
Inclusions Ceiling Fans, Washer Connection, Dryer Connection, Microwave Oven, Stove/Range, Dishwasher
Exterior
Parking Features Two Car Garage
Pool None
Amenities Available Pool, Park/Playground, Jogging Trails
Roof Type Composition
Private Pool N
Building
Story 2
Foundation Slab
Sewer Sewer System
Water Water System
Schools
Elementary Schools James L Masters Elementary
Middle Schools Metzger
High Schools Wagner
School District Judson
Others
Acceptable Financing Conventional, FHA, VA, Cash
Listing Terms Conventional, FHA, VA, Cash





