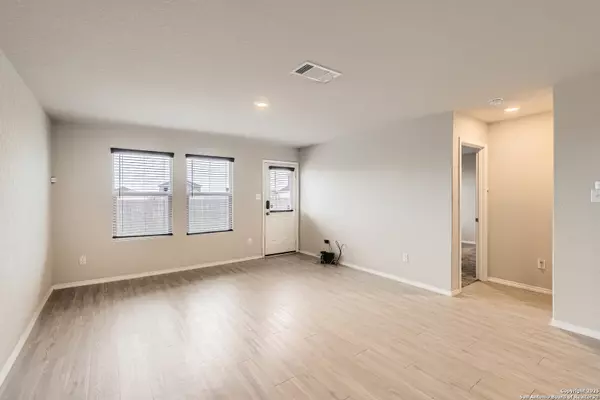9224 GRIFFITH RUN Converse, TX 78109-4473
4 Beds
2 Baths
1,631 SqFt
UPDATED:
01/25/2025 06:50 PM
Key Details
Property Type Single Family Home
Sub Type Single Family Detached
Listing Status Back on Market
Purchase Type For Sale
Square Footage 1,631 sqft
Price per Sqft $153
Subdivision Knox Ridge
MLS Listing ID 1833440
Style One Story
Bedrooms 4
Full Baths 2
HOA Fees $200/qua
Year Built 2020
Annual Tax Amount $5,554
Tax Year 2024
Lot Size 5,009 Sqft
Acres 0.115
Property Description
Location
State TX
County Bexar
Area 1700
Rooms
Master Bathroom Tub/Shower Combo, Single Vanity
Master Bedroom Walk-In Closet, Ceiling Fan, Full Bath
Kitchen 9X6
Interior
Heating Central
Cooling One Central
Flooring Carpeting, Vinyl
Inclusions Washer Connection, Dryer Connection, Stove/Range, Gas Cooking, Disposal, Dishwasher, Vent Fan, Smoke Alarm, Gas Water Heater
Exterior
Parking Features Two Car Garage
Pool None
Amenities Available Pool, Park/Playground
Roof Type Composition
Private Pool N
Building
Story 1
Foundation Slab
Sewer City
Water City
Schools
Elementary Schools Call District
Middle Schools Call District
High Schools Call District
School District East Central I.S.D
Others
Acceptable Financing Conventional, FHA, VA, Cash
Listing Terms Conventional, FHA, VA, Cash





