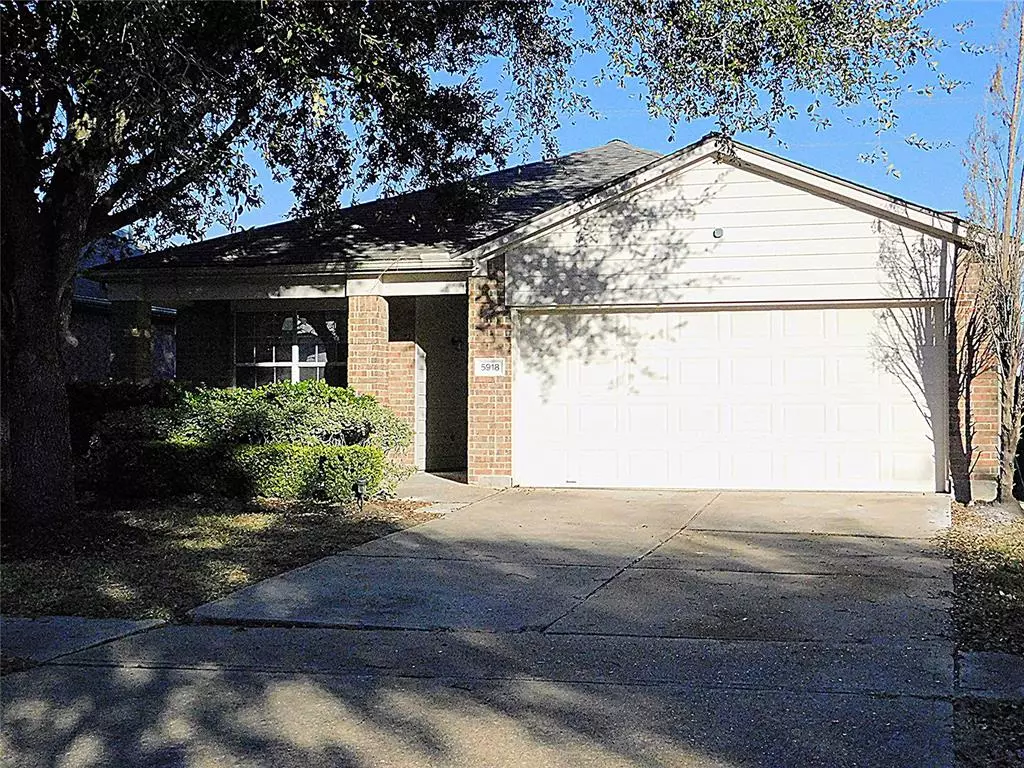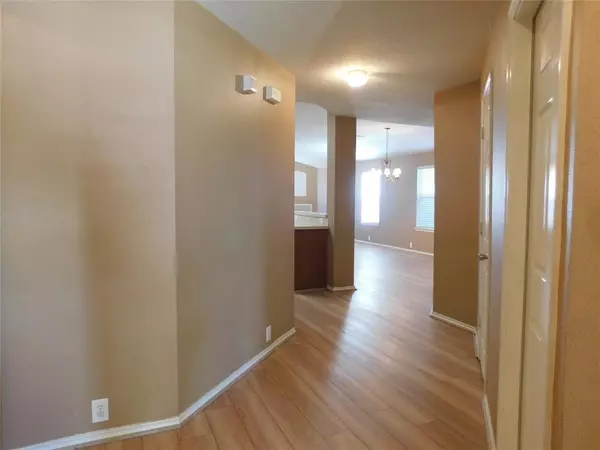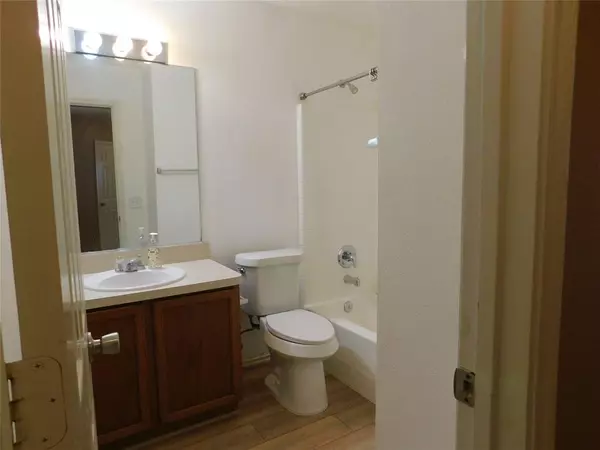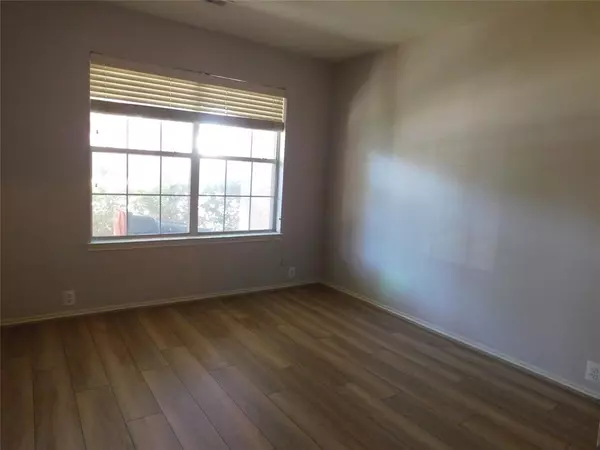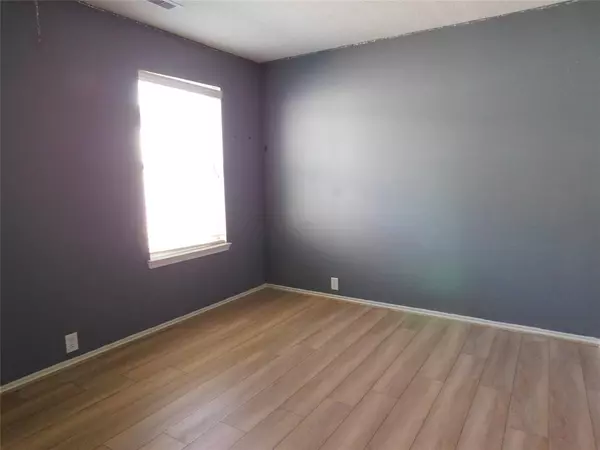5918 Baldwin Elm Richmond, TX 77407
3 Beds
2 Baths
1,717 SqFt
UPDATED:
02/08/2025 02:10 AM
Key Details
Property Type Single Family Home
Listing Status Active
Purchase Type For Sale
Square Footage 1,717 sqft
Price per Sqft $186
Subdivision Waterview Estates
MLS Listing ID 69107323
Style Ranch
Bedrooms 3
Full Baths 2
HOA Fees $450/ann
HOA Y/N 1
Year Built 2005
Annual Tax Amount $7,005
Tax Year 2023
Lot Size 5,751 Sqft
Property Description
French doors leading into the study, (could be 4th bedroom) blinds through out. The home's floor plan boast 3 generous size bedrooms, spacious open kitchen formal dining, breakfast area, living area with a fireplace, large primary bedroom with primary suite and walk in closet. Split bedrooms. Recent laminate flooring throughout just installed in January. Great location to major freeways.
Location
State TX
County Fort Bend
Area Fort Bend County North/Richmond
Rooms
Bedroom Description All Bedrooms Down,Split Plan
Other Rooms 1 Living Area, Breakfast Room, Den, Home Office/Study, Kitchen/Dining Combo
Master Bathroom Primary Bath: Double Sinks, Primary Bath: Separate Shower
Den/Bedroom Plus 4
Kitchen Breakfast Bar, Kitchen open to Family Room, Pantry
Interior
Heating Central Gas
Cooling Central Gas
Flooring Carpet, Tile
Fireplaces Number 1
Fireplaces Type Gas Connections
Exterior
Exterior Feature Back Yard Fenced, Porch
Parking Features Attached Garage
Garage Spaces 2.0
Roof Type Composition
Street Surface Curbs,Gutters
Private Pool No
Building
Lot Description Subdivision Lot
Dwelling Type Free Standing
Story 1
Foundation Slab
Lot Size Range 0 Up To 1/4 Acre
Water Water District
Structure Type Brick
New Construction No
Schools
Elementary Schools Neill Elementary School
Middle Schools Bowie Middle School (Fort Bend)
High Schools Travis High School (Fort Bend)
School District 19 - Fort Bend
Others
HOA Fee Include Clubhouse,Grounds,Recreational Facilities
Senior Community No
Restrictions Deed Restrictions,Restricted
Tax ID 9175-01-002-0110-907
Ownership Full Ownership
Acceptable Financing Cash Sale, Conventional, FHA, Owner Financing, VA
Tax Rate 2.5531
Disclosures Sellers Disclosure
Listing Terms Cash Sale, Conventional, FHA, Owner Financing, VA
Financing Cash Sale,Conventional,FHA,Owner Financing,VA
Special Listing Condition Sellers Disclosure


