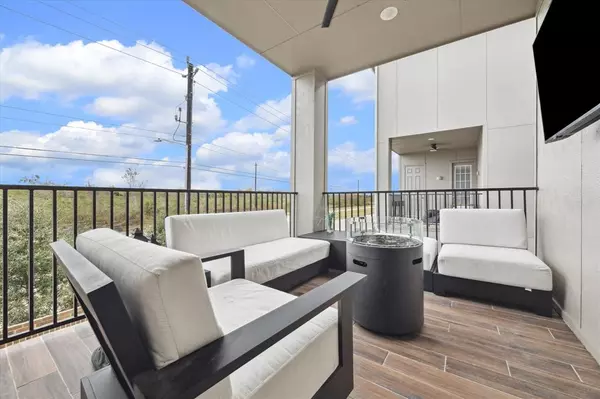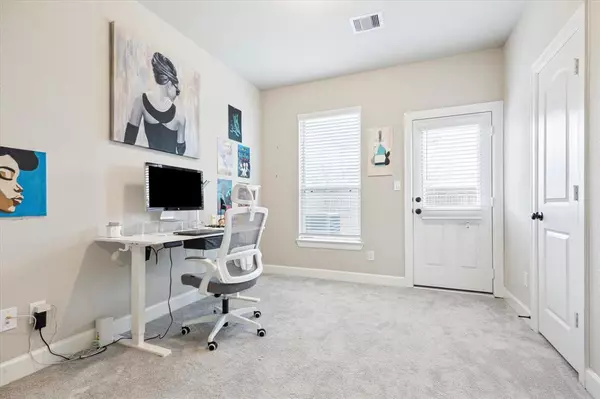11907 Primrose Creek TRL Houston, TX 77051
3 Beds
3.1 Baths
2,812 SqFt
UPDATED:
02/25/2025 07:50 PM
Key Details
Property Type Single Family Home
Listing Status Active
Purchase Type For Sale
Square Footage 2,812 sqft
Price per Sqft $177
Subdivision Kirby Landing
MLS Listing ID 52249270
Style Contemporary/Modern
Bedrooms 3
Full Baths 3
Half Baths 1
HOA Fees $1,200/ann
HOA Y/N 1
Year Built 2023
Annual Tax Amount $1,471
Tax Year 2023
Lot Size 2,874 Sqft
Property Description
Location
State TX
County Harris
Area Five Corners
Rooms
Bedroom Description 1 Bedroom Down - Not Primary BR,Primary Bed - 2nd Floor,Walk-In Closet
Other Rooms Family Room, Formal Dining, Home Office/Study, Living Area - 2nd Floor, Living/Dining Combo, Utility Room in House
Master Bathroom Half Bath, Primary Bath: Separate Shower
Den/Bedroom Plus 4
Kitchen Breakfast Bar, Island w/o Cooktop, Kitchen open to Family Room, Soft Closing Drawers, Walk-in Pantry
Interior
Interior Features Elevator, Elevator Shaft, Fire/Smoke Alarm, High Ceiling, Prewired for Alarm System, Window Coverings
Heating Central Gas, Zoned
Cooling Central Electric, Zoned
Flooring Carpet, Engineered Wood, Tile
Exterior
Exterior Feature Back Yard, Back Yard Fenced, Balcony, Patio/Deck
Parking Features Attached Garage
Garage Spaces 2.0
Garage Description Auto Garage Door Opener, Double-Wide Driveway
Roof Type Composition
Street Surface Concrete,Curbs
Accessibility Automatic Gate
Private Pool No
Building
Lot Description Subdivision Lot
Dwelling Type Free Standing
Faces West
Story 3
Foundation Slab
Lot Size Range 0 Up To 1/4 Acre
Builder Name K. Hovnanian Homes
Sewer Public Sewer
Water Public Water, Water District
Structure Type Cement Board,Other
New Construction No
Schools
Elementary Schools Reynolds Elementary School (Houston)
Middle Schools Attucks Middle School
High Schools Worthing High School
School District 27 - Houston
Others
HOA Fee Include Other
Senior Community No
Restrictions Deed Restrictions
Tax ID 140-809-002-0014
Energy Description Attic Vents,Ceiling Fans,Digital Program Thermostat,High-Efficiency HVAC,Insulated Doors,Insulated/Low-E windows,Insulation - Batt,Insulation - Blown Fiberglass,Radiant Attic Barrier
Acceptable Financing Cash Sale, Conventional, FHA, VA
Tax Rate 2.7898
Disclosures Mud, Other Disclosures, Sellers Disclosure
Green/Energy Cert Home Energy Rating/HERS
Listing Terms Cash Sale, Conventional, FHA, VA
Financing Cash Sale,Conventional,FHA,VA
Special Listing Condition Mud, Other Disclosures, Sellers Disclosure






