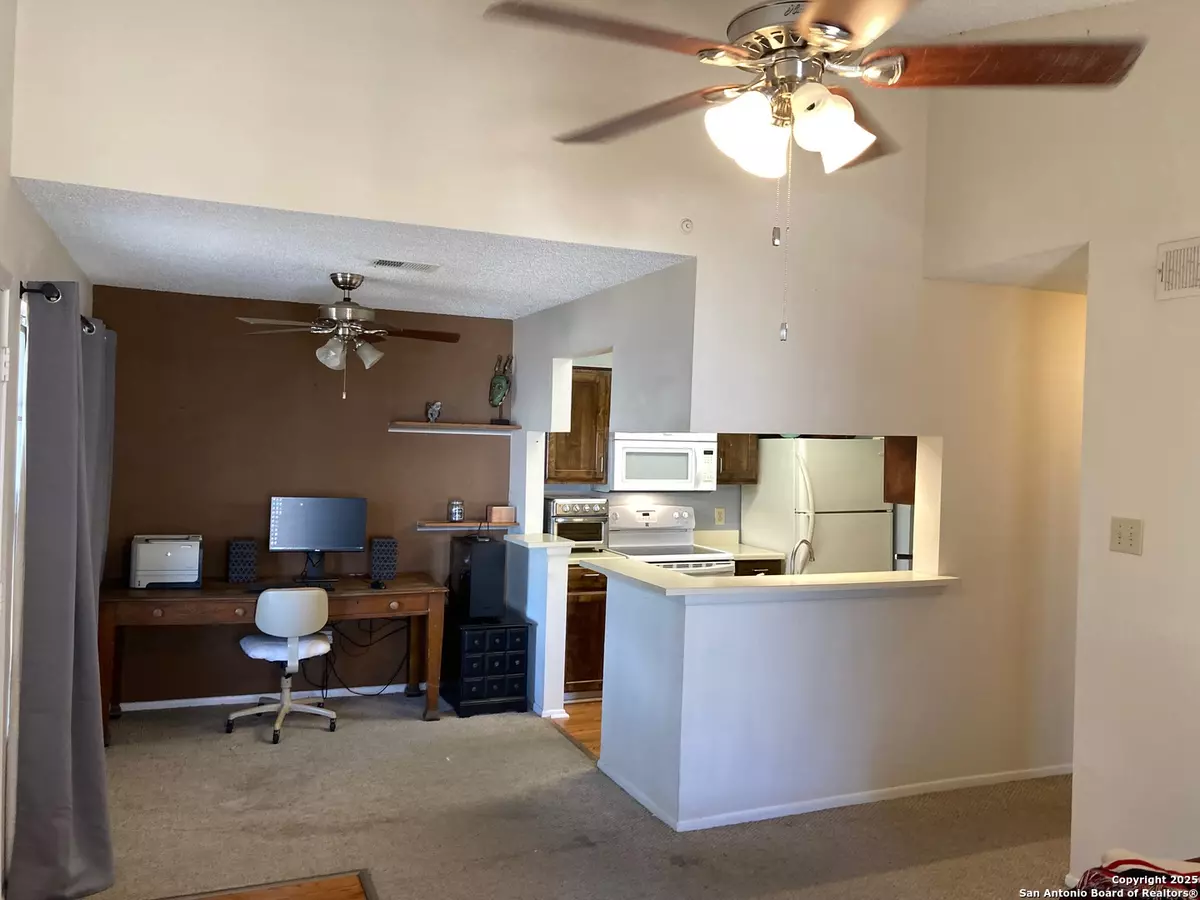14343 JUDSON RD UNIT 1206 San Antonio, TX 78233-4483
2 Beds
1 Bath
794 SqFt
UPDATED:
01/07/2025 08:58 PM
Key Details
Property Type Condo, Townhouse
Sub Type Condominium/Townhome
Listing Status Active
Purchase Type For Sale
Square Footage 794 sqft
Price per Sqft $138
Subdivision Highlands Condos Ne
MLS Listing ID 1832945
Style Low-Rise (1-3 Stories)
Bedrooms 2
Full Baths 1
Construction Status Pre-Owned
HOA Fees $280/mo
Year Built 1988
Annual Tax Amount $3,075
Tax Year 2024
Property Description
Location
State TX
County Bexar
Area 1500
Rooms
Master Bedroom Main Level 12X13 Downstairs, Walk-In Closet
Bedroom 2 Main Level 11X12
Living Room Main Level 12X13
Dining Room Main Level 10X10
Kitchen Main Level 7X9
Interior
Interior Features One Living Area, Separate Dining Room, Breakfast Bar, Laundry in Closet, Laundry Main Level, Telephone, Walk In Closets
Heating Central, 1 Unit
Cooling One Central
Flooring Carpeting, Vinyl
Fireplaces Type One
Inclusions Ceiling Fans, Washer Connection, Dryer Connection, Washer, Dryer, Microwave Oven, Stove/Range, Disposal, Dishwasher, Smoke Alarm, High Speed Internet Acces
Exterior
Exterior Feature Brick
Parking Features None/Not Applicable
Roof Type Composition
Building
Story 2
Foundation Slab
Level or Stories 2
Construction Status Pre-Owned
Schools
Elementary Schools Woodstone
Middle Schools Wood
High Schools Madison
School District North East I.S.D
Others
Acceptable Financing Conventional, FHA, VA, Cash
Listing Terms Conventional, FHA, VA, Cash





