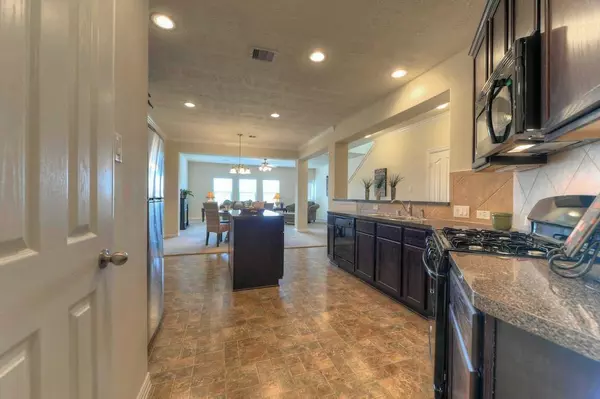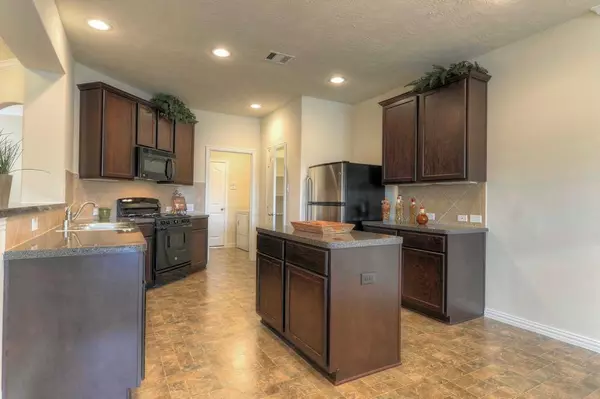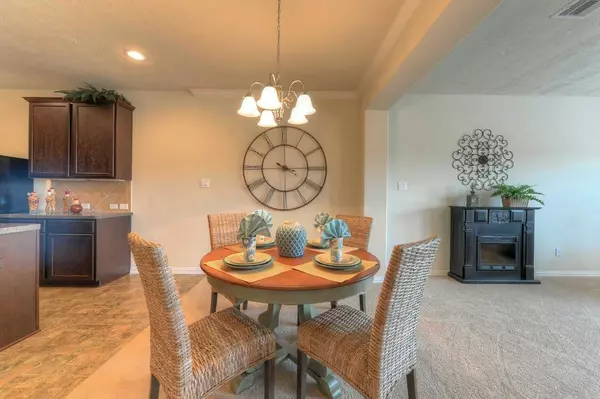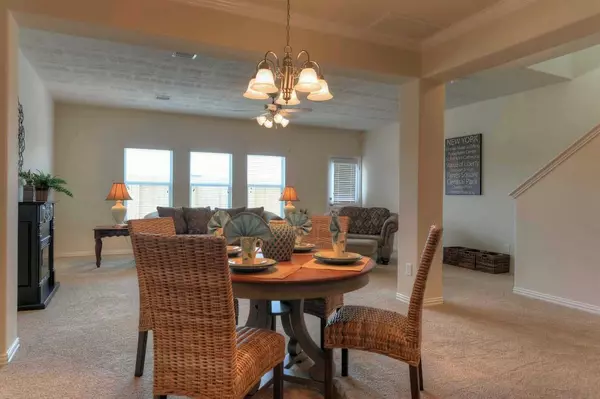5212 Caldera CT Houston, TX 77066
3 Beds
2.1 Baths
2,068 SqFt
UPDATED:
12/29/2024 08:18 PM
Key Details
Property Type Single Family Home
Sub Type Single Family Detached
Listing Status Active
Purchase Type For Rent
Square Footage 2,068 sqft
Subdivision Bammel Trace Sec 1
MLS Listing ID 67726814
Style Traditional
Bedrooms 3
Full Baths 2
Half Baths 1
Rental Info Long Term,One Year
Year Built 2014
Available Date 2024-12-28
Lot Size 3,080 Sqft
Acres 0.0707
Property Description
Discover your next home! This beautifully designed 3-bedroom, 2-bath home boasts high ceilings and an open floor plan that's perfect for modern living. The spacious kitchen, complete with granite countertops, is ideal for preparing meals and entertaining guests. The large living room offers plenty of natural light, creating a warm and inviting atmosphere.
Step outside to your cozy backyard retreat—perfect for morning coffee, evening BBQs, or simply relaxing. Conveniently located near Willowbrook Mall, Beltway 8, Hwy 249, and Vintage Park, this home provides easy access to dining, shopping, and all Houston has to offer.
Move-in ready and waiting for you! Schedule a tour today and make this home yours!
Location
State TX
County Harris
Area 1960/Cypress Creek South
Rooms
Bedroom Description All Bedrooms Up,En-Suite Bath,Walk-In Closet
Other Rooms Breakfast Room, Family Room, Gameroom Down, Home Office/Study, Living Area - 1st Floor, Utility Room in House
Master Bathroom Half Bath
Den/Bedroom Plus 3
Kitchen Island w/o Cooktop, Kitchen open to Family Room, Pantry, Walk-in Pantry
Interior
Interior Features Fire/Smoke Alarm, Prewired for Alarm System
Heating Central Gas
Cooling Central Electric
Flooring Carpet, Tile
Appliance Gas Dryer Connections
Exterior
Exterior Feature Back Yard Fenced, Fenced, Fully Fenced
Parking Features Attached Garage
Garage Spaces 2.0
Garage Description Auto Garage Door Opener
Utilities Available None Provided
Street Surface Concrete
Private Pool No
Building
Lot Description Street, Subdivision Lot
Story 2
Water Water District
New Construction No
Schools
Elementary Schools Kujawa Elementary School
Middle Schools Shotwell Middle School
High Schools Davis High School (Aldine)
School District 1 - Aldine
Others
Pets Allowed Case By Case Basis
Senior Community No
Restrictions Deed Restrictions,Restricted
Tax ID 128-331-007-0031
Energy Description Ceiling Fans,Radiant Attic Barrier
Disclosures Mud
Special Listing Condition Mud
Pets Allowed Case By Case Basis






