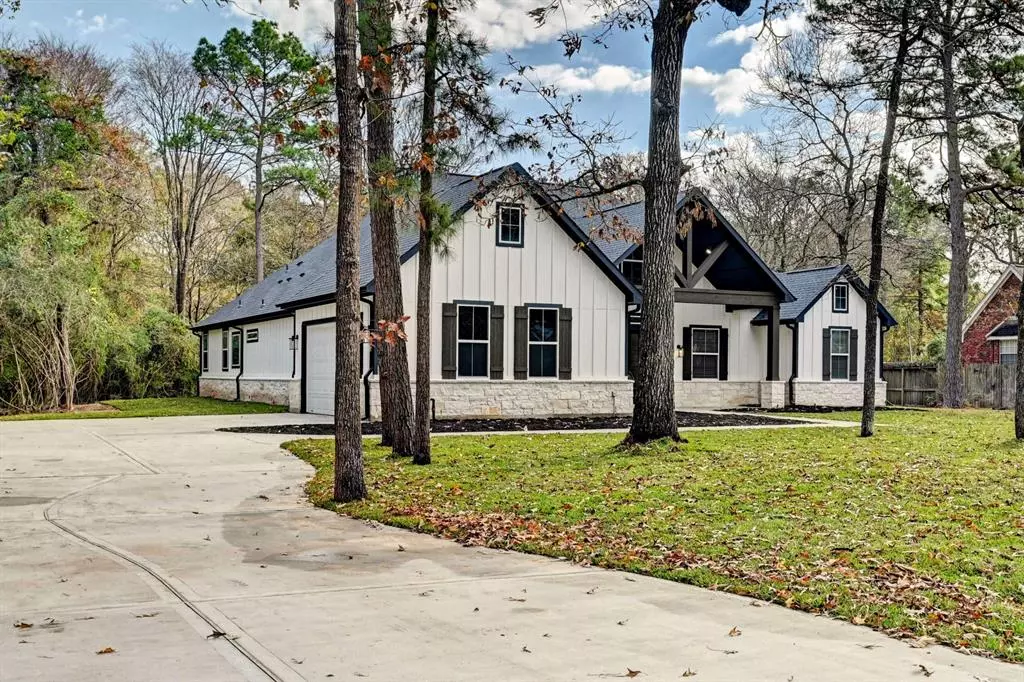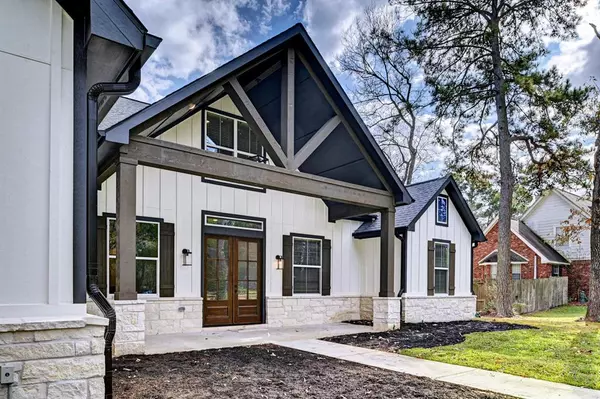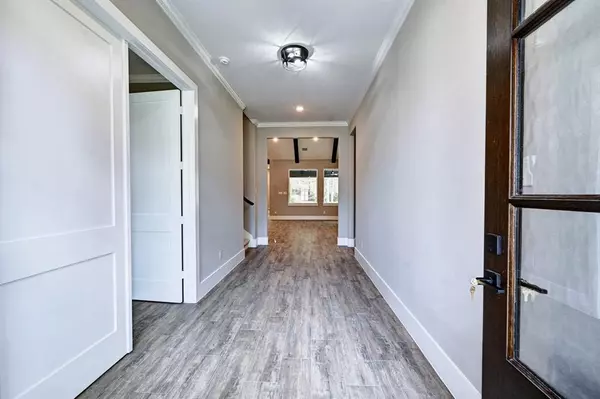2151 Timbergreen CIR Magnolia, TX 77355
4 Beds
4.1 Baths
3,833 SqFt
UPDATED:
12/28/2024 04:00 PM
Key Details
Property Type Single Family Home
Listing Status Active
Purchase Type For Sale
Square Footage 3,833 sqft
Price per Sqft $229
Subdivision Timbergreen
MLS Listing ID 56136023
Style Traditional
Bedrooms 4
Full Baths 4
Half Baths 1
HOA Fees $520/ann
HOA Y/N 1
Year Built 2024
Tax Year 2024
Lot Size 1.127 Acres
Acres 1.127
Property Description
Location
State TX
County Montgomery
Area Tomball
Rooms
Bedroom Description All Bedrooms Down,Primary Bed - 1st Floor
Other Rooms 1 Living Area, Breakfast Room, Gameroom Up, Home Office/Study, Kitchen/Dining Combo, Living Area - 1st Floor, Living/Dining Combo, Utility Room in House
Master Bathroom Primary Bath: Double Sinks, Primary Bath: Separate Shower, Primary Bath: Soaking Tub, Secondary Bath(s): Double Sinks, Secondary Bath(s): Tub/Shower Combo
Den/Bedroom Plus 6
Kitchen Instant Hot Water, Island w/o Cooktop, Kitchen open to Family Room, Pantry, Pots/Pans Drawers, Soft Closing Cabinets, Soft Closing Drawers, Under Cabinet Lighting, Walk-in Pantry
Interior
Interior Features Crown Molding, Fire/Smoke Alarm, Formal Entry/Foyer, High Ceiling, Split Level
Heating Central Gas, Other Heating
Cooling Central Electric
Flooring Carpet, Tile, Wood
Fireplaces Number 1
Exterior
Exterior Feature Back Yard, Covered Patio/Deck, Outdoor Kitchen, Partially Fenced, Porch, Side Yard
Parking Features Attached Garage, Oversized Garage
Garage Spaces 2.0
Garage Description Double-Wide Driveway, Extra Driveway
Roof Type Composition
Street Surface Asphalt
Private Pool No
Building
Lot Description Cleared, Other, Subdivision Lot, Wooded
Dwelling Type Free Standing
Story 1.5
Foundation Slab
Lot Size Range 1 Up to 2 Acres
Builder Name TOWNSEND TEAM LLC.
Sewer Septic Tank
Water Aerobic
Structure Type Cement Board,Stone,Wood
New Construction Yes
Schools
Elementary Schools Decker Prairie Elementary School
Middle Schools Tomball Junior High School
High Schools Tomball High School
School District 53 - Tomball
Others
HOA Fee Include Grounds,Recreational Facilities
Senior Community No
Restrictions Deed Restrictions
Tax ID 9248-02-04400
Ownership Full Ownership
Energy Description Attic Vents,Ceiling Fans,Digital Program Thermostat,High-Efficiency HVAC,Insulated Doors,Insulation - Blown Cellulose,Insulation - Spray-Foam,Radiant Attic Barrier,Tankless/On-Demand H2O Heater
Acceptable Financing Cash Sale, Conventional, FHA
Tax Rate 1.6301
Disclosures No Disclosures, Owner/Agent
Listing Terms Cash Sale, Conventional, FHA
Financing Cash Sale,Conventional,FHA
Special Listing Condition No Disclosures, Owner/Agent






