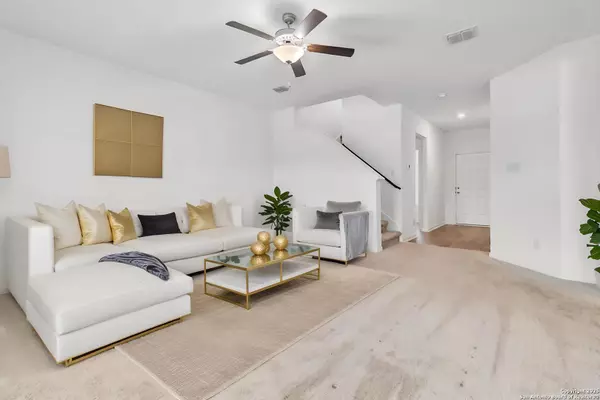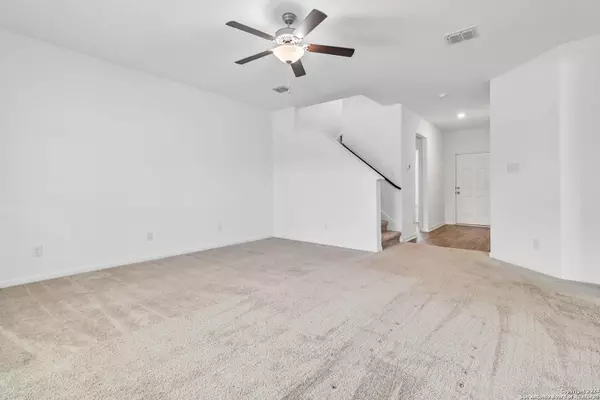3146 JACKSON SMT Converse, TX 78109-4502
4 Beds
3 Baths
2,203 SqFt
UPDATED:
01/16/2025 07:34 PM
Key Details
Property Type Single Family Home
Sub Type Single Family Detached
Listing Status Active
Purchase Type For Sale
Square Footage 2,203 sqft
Price per Sqft $140
Subdivision Savannah Place Unit 1
MLS Listing ID 1827433
Style Two Story
Bedrooms 4
Full Baths 2
Half Baths 1
HOA Fees $465/ann
Year Built 2022
Annual Tax Amount $7,209
Tax Year 2024
Lot Size 4,486 Sqft
Acres 0.103
Property Description
Location
State TX
County Bexar
Area 2001
Rooms
Master Bathroom Tub/Shower Separate, Single Vanity
Master Bedroom Upstairs, Walk-In Closet, Full Bath
Dining Room 16X22
Kitchen 16X22
Interior
Heating Central
Cooling One Central
Flooring Carpeting, Vinyl
Inclusions Ceiling Fans, Washer Connection, Dryer Connection, Washer, Dryer, Microwave Oven, Stove/Range, Gas Cooking, Refrigerator, Dishwasher, Smoke Alarm, Gas Water Heater, Garage Door Opener
Exterior
Exterior Feature Patio Slab, Covered Patio, Privacy Fence, Has Gutters
Parking Features Two Car Garage, Attached
Pool None
Amenities Available Park/Playground
Roof Type Composition
Private Pool N
Building
Story 2
Foundation Slab
Sewer City
Water City
Schools
Elementary Schools Tradition
Middle Schools East Central
High Schools East Central
School District East Central I.S.D
Others
Miscellaneous Company Relocation
Acceptable Financing Conventional, FHA, VA, TX Vet, Cash, Investors OK
Listing Terms Conventional, FHA, VA, TX Vet, Cash, Investors OK





