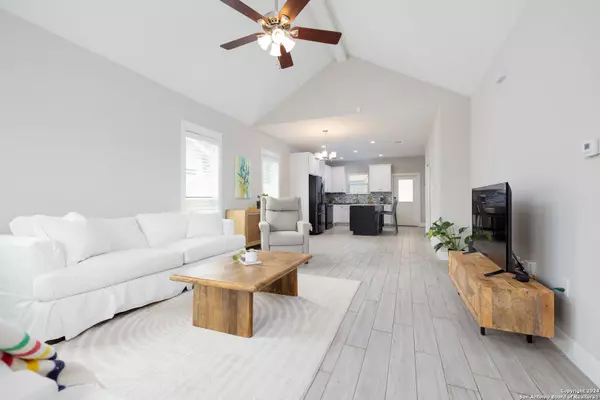1018 PINE ST San Antonio, TX 78210-1951
3 Beds
2 Baths
1,314 SqFt
UPDATED:
12/13/2024 08:07 AM
Key Details
Property Type Single Family Home
Sub Type Single Residential
Listing Status Active
Purchase Type For Sale
Square Footage 1,314 sqft
Price per Sqft $235
Subdivision Denver Heights West Of New Bra
MLS Listing ID 1826502
Style One Story
Bedrooms 3
Full Baths 2
Construction Status Pre-Owned
Year Built 2017
Annual Tax Amount $6,207
Tax Year 2024
Lot Size 3,963 Sqft
Property Description
Location
State TX
County Bexar
Area 1200
Direction S
Rooms
Master Bathroom Main Level 12X10 Shower Only, Double Vanity
Master Bedroom Main Level 14X12 DownStairs, Walk-In Closet, Ceiling Fan, Full Bath
Bedroom 2 Main Level 12X12
Bedroom 3 Main Level 12X12
Kitchen Main Level 10X15
Family Room Main Level 20X12
Interior
Heating Central
Cooling One Central
Flooring Ceramic Tile
Inclusions Ceiling Fans, Chandelier, Washer Connection, Dryer Connection, Stove/Range, Gas Cooking, Disposal, Dishwasher, Pre-Wired for Security, Gas Water Heater, Plumb for Water Softener, Solid Counter Tops, City Garbage service
Heat Source Electric
Exterior
Exterior Feature Patio Slab, Privacy Fence, Double Pane Windows, Mature Trees
Parking Features None/Not Applicable
Pool None
Amenities Available None
Roof Type Composition
Private Pool N
Building
Lot Description Corner
Foundation Slab
Sewer City
Water City
Construction Status Pre-Owned
Schools
Elementary Schools Herff
Middle Schools Poe
High Schools Brackenridge
School District San Antonio I.S.D.
Others
Acceptable Financing Conventional, FHA, VA, Cash
Listing Terms Conventional, FHA, VA, Cash





