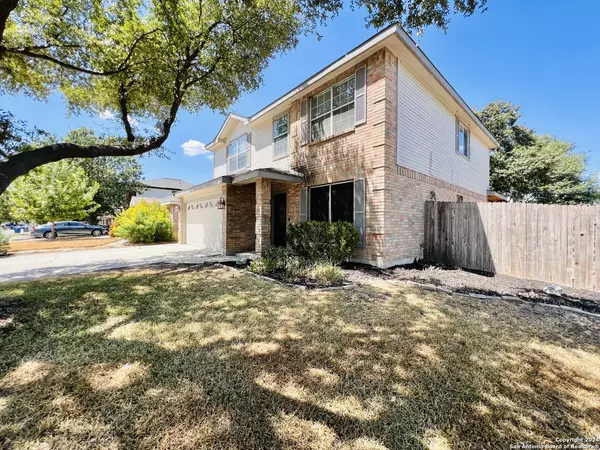9035 INTERLACHEN Selma, TX 78154-1331
3 Beds
3 Baths
2,086 SqFt
UPDATED:
02/01/2025 01:33 AM
Key Details
Property Type Single Family Home
Sub Type Single Family Detached
Listing Status Contingent
Purchase Type For Sale
Square Footage 2,086 sqft
Price per Sqft $124
Subdivision Forest Creek
MLS Listing ID 1823895
Style Two Story
Bedrooms 3
Full Baths 2
Half Baths 1
HOA Fees $112/ann
Year Built 2001
Annual Tax Amount $6,182
Tax Year 2024
Lot Size 7,710 Sqft
Acres 0.177
Property Description
Location
State TX
County Bexar
Area 1600
Rooms
Family Room 15X15
Master Bathroom Tub/Shower Separate
Master Bedroom Upstairs
Dining Room 13X12
Kitchen 21X10
Interior
Heating Central
Cooling One Central
Flooring Carpeting, Ceramic Tile, Wood
Inclusions Ceiling Fans, Washer Connection, Dryer Connection, Built-In Oven, Self-Cleaning Oven, Microwave Oven, Stove/Range, Refrigerator, Disposal, Dishwasher, Trash Compactor, Ice Maker Connection, Vent Fan, Smoke Alarm, Garage Door Opener
Exterior
Exterior Feature Covered Patio, Bar-B-Que Pit/Grill, Deck/Balcony, Privacy Fence, Gazebo, Special Yard Lighting
Parking Features Two Car Garage
Pool None
Amenities Available Golf Course, Park/Playground, Jogging Trails, Sports Court, Bike Trails, BBQ/Grill, Basketball Court
Roof Type Composition
Private Pool N
Building
Story 2
Foundation Slab
Water Water System
Schools
Elementary Schools Olympia
Middle Schools Kitty Hawk
High Schools Judson
School District Judson
Others
Acceptable Financing Conventional, FHA, VA, Cash, Investors OK, USDA
Listing Terms Conventional, FHA, VA, Cash, Investors OK, USDA





