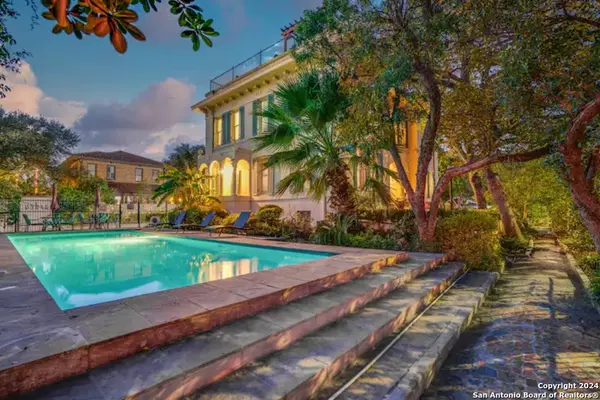145 AGARITA AVE San Antonio, TX 78212-2923
7 Beds
7 Baths
4,304 SqFt
UPDATED:
12/12/2024 03:35 PM
Key Details
Property Type Single Family Home
Sub Type Single Residential
Listing Status Active
Purchase Type For Sale
Square Footage 4,304 sqft
Price per Sqft $370
Subdivision Monte Vista
MLS Listing ID 1813902
Style 3 or More,Historic/Older
Bedrooms 7
Full Baths 7
Construction Status Pre-Owned
Year Built 1910
Annual Tax Amount $1,147,720
Tax Year 2024
Lot Size 0.287 Acres
Property Description
Location
State TX
County Bexar
Area 0900
Direction E
Rooms
Master Bathroom Main Level 10X10 Shower Only
Master Bedroom Main Level 21X14 DownStairs, Outside Access, Walk-In Closet, Ceiling Fan, Full Bath
Bedroom 2 2nd Level 18X13
Bedroom 3 2nd Level 16X12
Bedroom 4 2nd Level 16X12
Bedroom 5 2nd Level 16X13
Living Room Main Level 20X14
Dining Room Main Level 20X14
Kitchen Main Level 14X13
Interior
Heating Central
Cooling Two Central
Flooring Wood, Other
Inclusions Ceiling Fans, Chandelier, Washer Connection, Dryer Connection, Washer, Dryer, Cook Top, Built-In Oven, Microwave Oven, Stove/Range, Refrigerator, Disposal, Dishwasher, Gas Water Heater, Solid Counter Tops
Heat Source Natural Gas
Exterior
Exterior Feature Patio Slab, Covered Patio, Deck/Balcony, Privacy Fence, Wrought Iron Fence, Storage Building/Shed, Gazebo, Has Gutters, Special Yard Lighting, Mature Trees, Detached Quarters, Additional Dwelling, Stone/Masonry Fence, Workshop, Garage Apartment, Other - See Remarks
Parking Features One Car Garage
Pool In Ground Pool
Amenities Available Park/Playground, Jogging Trails, Bike Trails, Other - See Remarks
Roof Type Built-Up/Gravel,Flat
Private Pool Y
Building
Lot Description Corner, City View, 1/4 - 1/2 Acre, Mature Trees (ext feat), Secluded, Level
Faces East
Foundation Basement
Sewer Sewer System
Water Water System
Construction Status Pre-Owned
Schools
Elementary Schools Call District
Middle Schools Call District
High Schools Call District
School District San Antonio I.S.D.
Others
Miscellaneous Historic District
Acceptable Financing Conventional, FHA, VA, Cash
Listing Terms Conventional, FHA, VA, Cash





