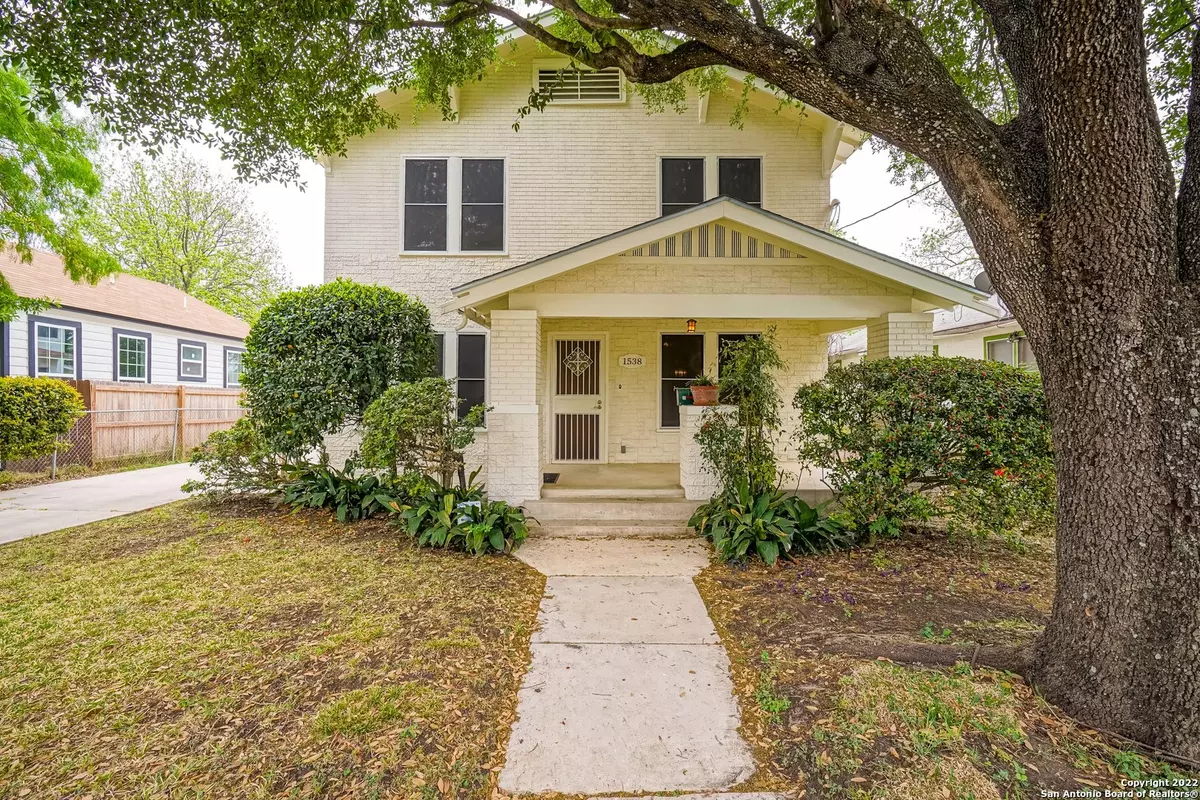1538 GRAMERCY PL San Antonio, TX 78201-5128
5 Beds
2 Baths
2,128 SqFt
UPDATED:
12/10/2024 08:07 AM
Key Details
Property Type Single Family Home
Sub Type Single Residential
Listing Status Active
Purchase Type For Sale
Square Footage 2,128 sqft
Price per Sqft $162
Subdivision Keystone Park
MLS Listing ID 1813776
Style Two Story,Historic/Older,Traditional
Bedrooms 5
Full Baths 2
Construction Status Pre-Owned
Year Built 1940
Annual Tax Amount $6,160
Tax Year 2021
Lot Size 6,011 Sqft
Property Description
Location
State TX
County Bexar
Area 0800
Direction W
Rooms
Master Bathroom Main Level 14X5 Shower Only, Single Vanity
Master Bedroom Main Level 13X10 DownStairs, Sitting Room, Ceiling Fan, Full Bath
Bedroom 2 2nd Level 14X10
Bedroom 3 2nd Level 13X11
Bedroom 4 2nd Level 10X10
Bedroom 5 2nd Level 13X11
Living Room Main Level 14X15
Dining Room Main Level 13X14
Kitchen Main Level 12X9
Family Room 2nd Level 12X19
Interior
Heating Central, 3+ Units
Cooling One Central, 3+ Window/Wall, Heat Pump
Flooring Carpeting, Ceramic Tile, Wood, Laminate, Terrazzo
Inclusions Ceiling Fans, Chandelier, Washer Connection, Dryer Connection, Washer, Dryer, Microwave Oven, Stove/Range, Gas Cooking, Refrigerator, Gas Water Heater, Custom Cabinets, City Garbage service
Heat Source Electric
Exterior
Exterior Feature Patio Slab, Privacy Fence, Chain Link Fence, Solar Screens, Mature Trees
Parking Features None/Not Applicable
Pool None
Amenities Available Park/Playground, Other - See Remarks
Roof Type Composition
Private Pool N
Building
Sewer Sewer System
Water Water System
Construction Status Pre-Owned
Schools
Elementary Schools Woodlawn
Middle Schools Call District
High Schools Jefferson
School District San Antonio I.S.D.
Others
Miscellaneous City Bus
Acceptable Financing Conventional, FHA, VA, Cash
Listing Terms Conventional, FHA, VA, Cash





