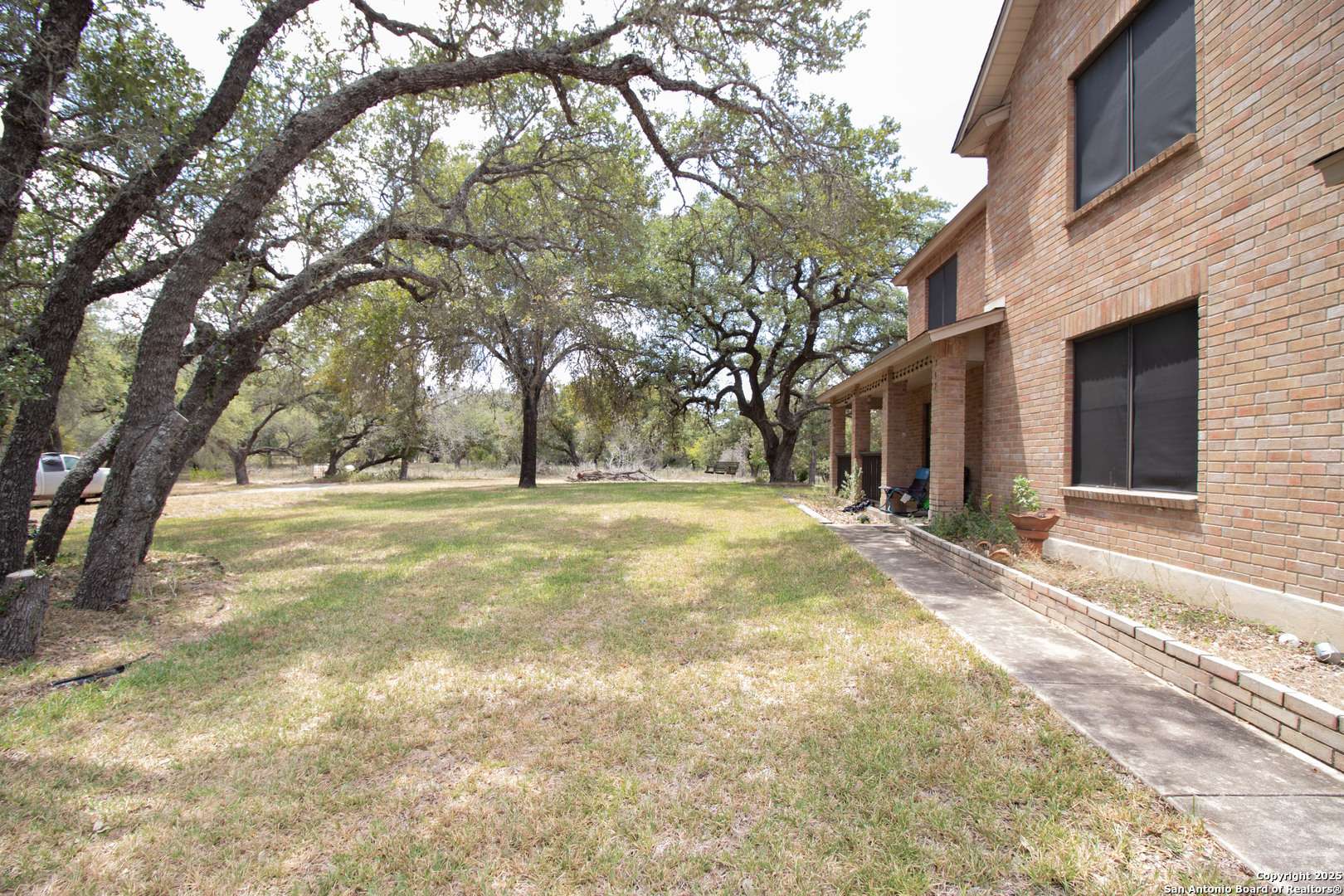797 KILLARNEY RD Floresville, TX 78114-6547
3 Beds
3 Baths
3,503 SqFt
UPDATED:
Key Details
Property Type Single Family Home
Sub Type Single Family Detached
Listing Status Active
Purchase Type For Sale
Square Footage 3,503 sqft
Price per Sqft $139
Subdivision Shannon Ridge
MLS Listing ID 1804607
Style Two Story,Traditional
Bedrooms 3
Full Baths 2
Half Baths 1
Year Built 2000
Annual Tax Amount $7,410
Tax Year 2024
Lot Size 2.000 Acres
Acres 2.0
Property Sub-Type Single Family Detached
Property Description
Location
State TX
County Wilson
Area 2800
Rooms
Family Room 18X17
Master Bathroom Tub/Shower Combo, Single Vanity
Master Bedroom Upstairs, Sitting Room, Walk-In Closet, Ceiling Fan, Full Bath
Kitchen 13X12
Interior
Heating Central
Cooling One Central
Flooring Carpeting, Ceramic Tile
Inclusions Ceiling Fans, Washer Connection, Dryer Connection, Stove/Range, Dishwasher, Electric Water Heater, Custom Cabinets, Private Garbage Service
Exterior
Exterior Feature Covered Patio, Privacy Fence, Partial Fence, Storage Building/Shed, Mature Trees, Wire Fence
Parking Features Converted Garage
Pool In Ground Pool, AdjoiningPool/Spa, Pool is Heated
Amenities Available None
Roof Type Composition,Metal
Private Pool Y
Building
Lot Description 1 - 2 Acres, 2 - 5 Acres
Story 2
Foundation Slab
Sewer Septic
Water Co-op Water
Schools
Elementary Schools Floresville
Middle Schools Floresville
High Schools Floresville
School District Floresville Isd
Others
Miscellaneous No City Tax
Acceptable Financing Conventional, FHA, VA, Cash
Listing Terms Conventional, FHA, VA, Cash





