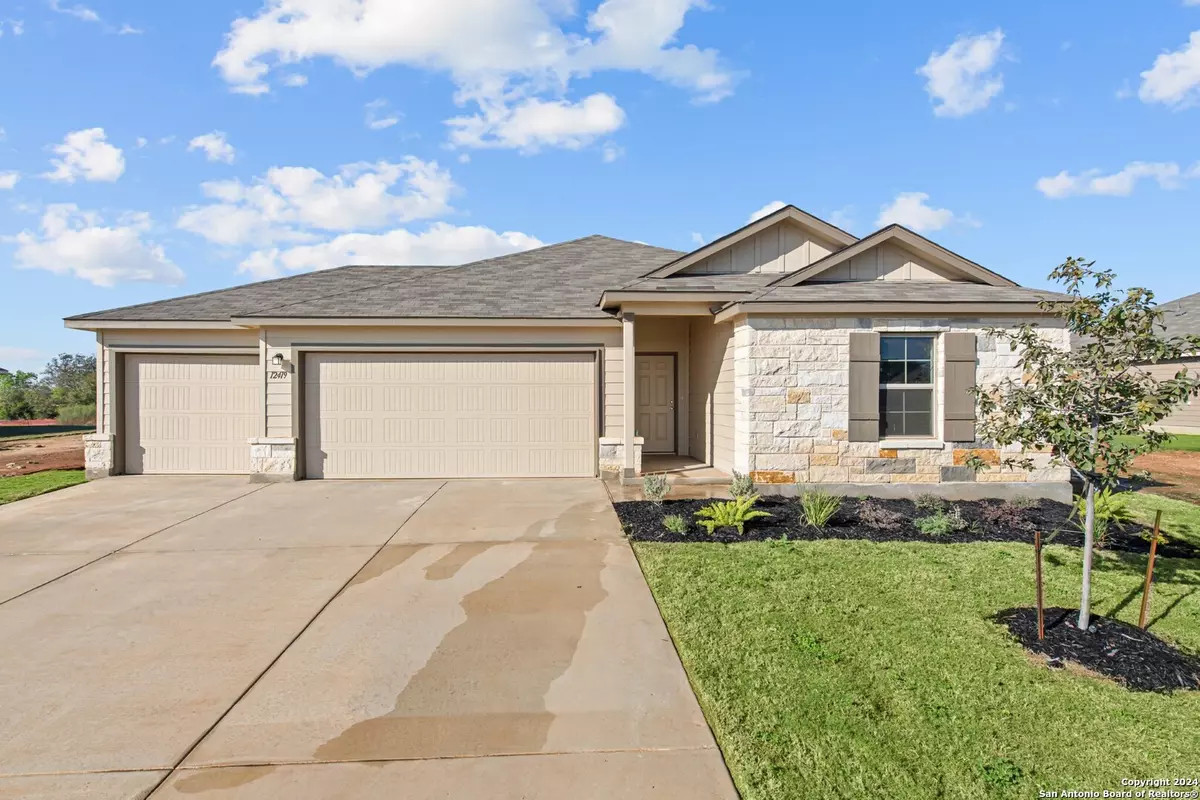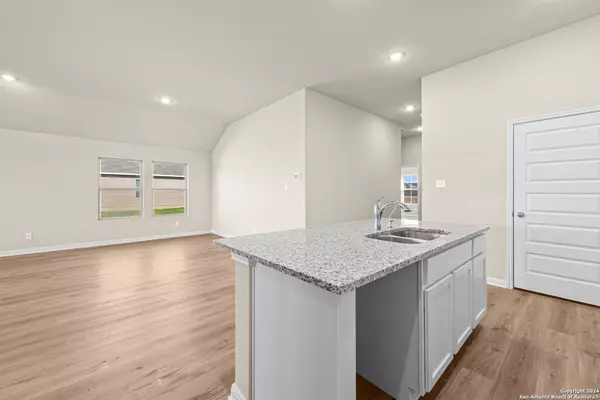12419 Autumn Way San Antonio, TX 78002
3 Beds
2 Baths
1,636 SqFt
UPDATED:
01/16/2025 03:00 PM
Key Details
Property Type Single Family Home
Sub Type Single Family Detached
Listing Status Pending
Purchase Type For Sale
Square Footage 1,636 sqft
Price per Sqft $223
Subdivision Summer Hills
MLS Listing ID 1794971
Style One Story
Bedrooms 3
Full Baths 2
HOA Fees $400/ann
Year Built 2024
Annual Tax Amount $2
Tax Year 2024
Lot Size 0.500 Acres
Acres 0.5
Property Description
Location
State TX
County Bexar
Area 2303
Rooms
Family Room 19X16
Master Bathroom Shower Only, Double Vanity
Master Bedroom DownStairs, Ceiling Fan, Full Bath
Dining Room 11X18
Kitchen 9X12
Interior
Heating Central
Cooling One Central
Flooring Carpeting, Vinyl
Inclusions Washer Connection, Dryer Connection, Built-In Oven, Microwave Oven, Dishwasher, Plumb for Water Softener
Exterior
Parking Features Three Car Garage
Pool None
Amenities Available None
Roof Type Composition
Private Pool N
Building
Story 1
Foundation Slab
Sewer Septic
Schools
Elementary Schools Southwest
Middle Schools Mc Nair
High Schools Southwest
School District Southwest I.S.D.
Others
Acceptable Financing Conventional, FHA, VA, TX Vet, Cash
Listing Terms Conventional, FHA, VA, TX Vet, Cash





