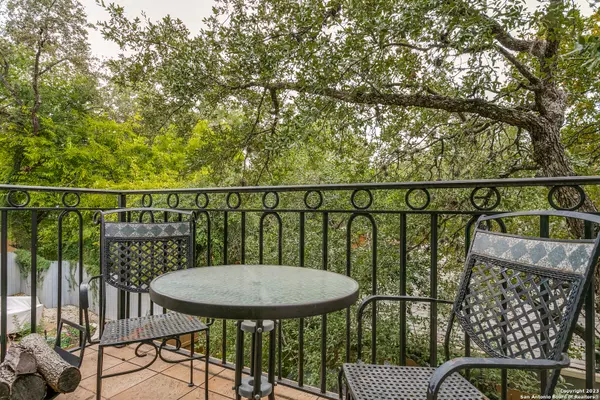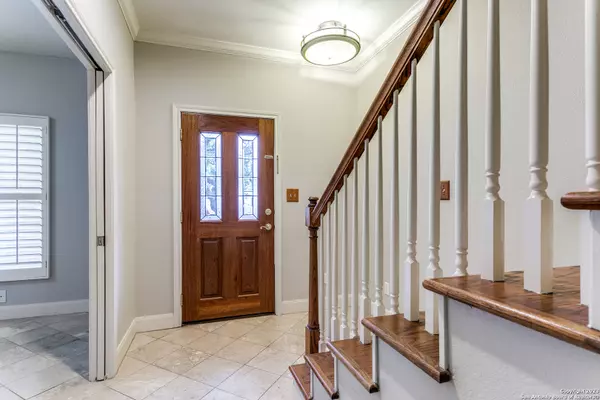231 MULBERRY AVE UNIT 1 San Antonio, TX 78212-3042
3 Beds
4 Baths
2,350 SqFt
UPDATED:
12/19/2024 05:59 PM
Key Details
Property Type Condo, Townhouse
Sub Type Condominium/Townhome
Listing Status Active
Purchase Type For Sale
Square Footage 2,350 sqft
Price per Sqft $254
Subdivision Monte Vista
MLS Listing ID 1783240
Style Low-Rise (1-3 Stories)
Bedrooms 3
Full Baths 3
Half Baths 1
Construction Status Pre-Owned
HOA Fees $450/mo
Year Built 2002
Annual Tax Amount $17,270
Tax Year 2022
Property Description
Location
State TX
County Bexar
Area 0900
Direction E
Rooms
Master Bathroom 3rd Level 12X14
Master Bedroom 3rd Level 14X15 Walk-In Closet, Full Bath
Bedroom 2 3rd Level 13X14
Bedroom 3 Main Level 12X13
Living Room 2nd Level 24X20
Kitchen 2nd Level 6X14
Interior
Interior Features One Living Area, Living/Dining Combo, Eat-In Kitchen, Two Eating Areas, Island Kitchen, Walk-In Pantry, Utility Area Inside, Secondary Bdrm Downstairs, 1st Floort Level/No Steps, High Ceilings, Open Floor Plan, Cable TV Available, Laundry in Closet, Laundry Upper Level, Walk In Closets
Heating Central
Cooling Two Central
Flooring Ceramic Tile, Wood, Stone
Fireplaces Type One, Living Room
Inclusions Ceiling Fans, Washer Connection, Dryer Connection, Cook Top, Built-In Oven, Microwave Oven, Gas Cooking, Disposal, Dishwasher, Smoke Alarm, Garage Door Opener, Carbon Monoxide Detector
Exterior
Exterior Feature Stucco, 4 Sides Masonry
Parking Features Two Car Garage, Attached, Rear Entry
Roof Type Built-Up/Gravel
Building
Story 3
Foundation Slab
Level or Stories 3
Construction Status Pre-Owned
Schools
Elementary Schools Hawthorne
Middle Schools Hawthorne Academy
High Schools Edison
School District San Antonio I.S.D.
Others
Acceptable Financing Conventional, 1st Seller Carry, Cash
Listing Terms Conventional, 1st Seller Carry, Cash





