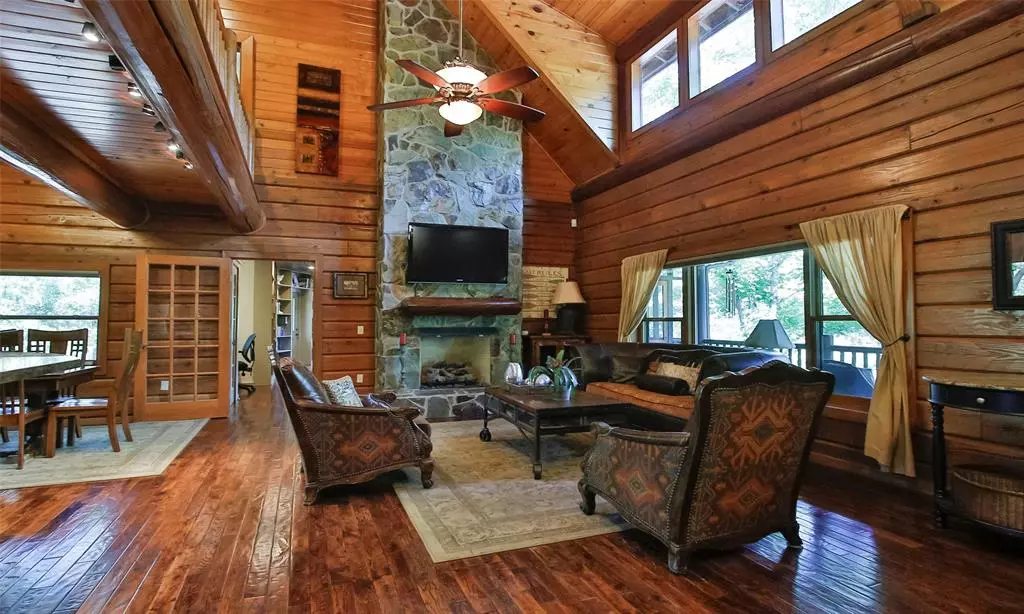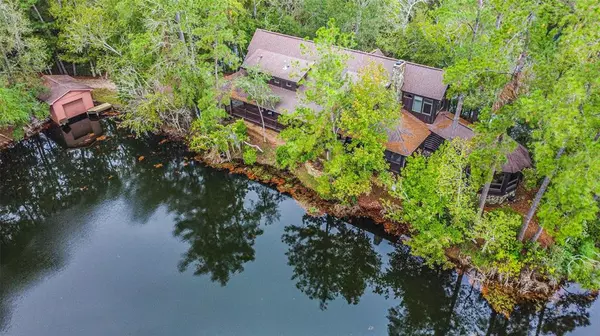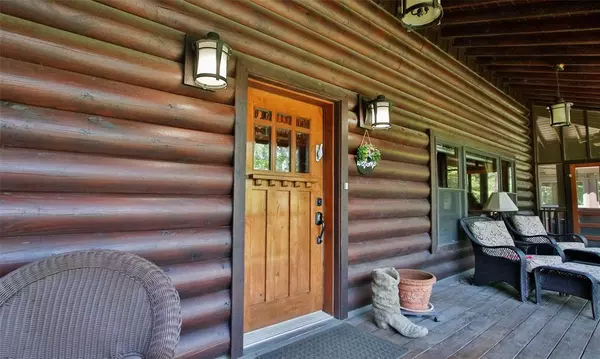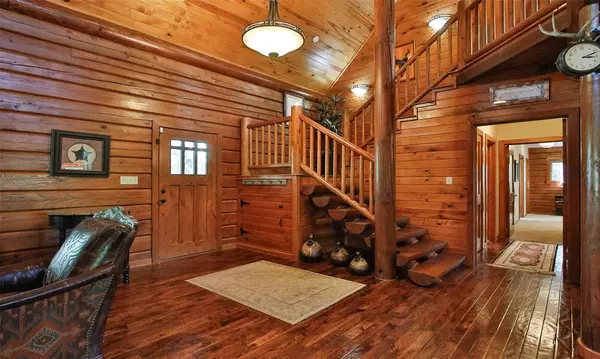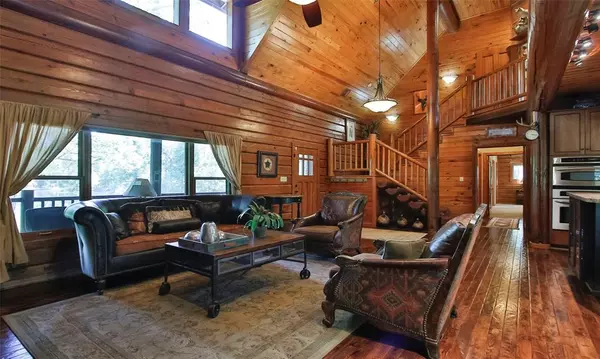76 Heron HVN Cleveland, TX 77327
4 Beds
3 Baths
3,228 SqFt
UPDATED:
01/20/2025 05:16 AM
Key Details
Property Type Single Family Home
Listing Status Pending
Purchase Type For Sale
Square Footage 3,228 sqft
Price per Sqft $401
Subdivision Artesian Lakes, Sec 1
MLS Listing ID 55580892
Style Other Style
Bedrooms 4
Full Baths 3
HOA Fees $6,360/ann
HOA Y/N 1
Year Built 2008
Annual Tax Amount $14,153
Tax Year 2023
Lot Size 3.181 Acres
Acres 3.18
Property Description
Location
State TX
County Liberty
Area Liberty County East
Rooms
Bedroom Description 2 Bedrooms Down,Built-In Bunk Beds,En-Suite Bath,Primary Bed - 1st Floor,Walk-In Closet
Master Bathroom Bidet, Disabled Access, Full Secondary Bathroom Down, Primary Bath: Double Sinks
Den/Bedroom Plus 4
Kitchen Breakfast Bar, Island w/ Cooktop, Kitchen open to Family Room, Pots/Pans Drawers, Soft Closing Cabinets, Under Cabinet Lighting, Walk-in Pantry
Interior
Interior Features Dry Bar, Dryer Included, Fire/Smoke Alarm, High Ceiling, Refrigerator Included, Spa/Hot Tub, Washer Included, Window Coverings, Wired for Sound
Heating Central Electric
Cooling Central Electric, Zoned
Flooring Carpet, Stone, Tile, Wood
Fireplaces Number 2
Fireplaces Type Gaslog Fireplace, Wood Burning Fireplace
Exterior
Exterior Feature Back Yard, Controlled Subdivision Access, Covered Patio/Deck, Exterior Gas Connection, Not Fenced, Outdoor Fireplace, Patio/Deck, Porch, Private Driveway, Screened Porch, Spa/Hot Tub, Sprinkler System
Parking Features Detached Garage, Oversized Garage
Garage Spaces 2.0
Waterfront Description Boat House,Bulkhead,Lake View,Lakefront
Roof Type Composition
Street Surface Gravel
Private Pool No
Building
Lot Description Cleared, Subdivision Lot, Water View, Waterfront, Wooded
Dwelling Type Free Standing
Faces South
Story 2
Foundation Other
Lot Size Range 2 Up to 5 Acres
Water Aerobic
Structure Type Log Home,Stone,Wood
New Construction No
Schools
Elementary Schools Hardin Elementary School
Middle Schools Hardin Junior High School
High Schools Hardin High School
School District 107 - Hardin
Others
HOA Fee Include Grounds,Limited Access Gates,Recreational Facilities
Senior Community No
Restrictions Deed Restrictions
Tax ID 002208-000076-000
Ownership Full Ownership
Energy Description Attic Fan,Ceiling Fans,Energy Star Appliances,Energy Star/CFL/LED Lights,Generator,High-Efficiency HVAC,Insulated/Low-E windows,Insulation - Batt,Insulation - Other,Tankless/On-Demand H2O Heater
Acceptable Financing Cash Sale, Conventional
Tax Rate 1.3507
Disclosures Sellers Disclosure
Listing Terms Cash Sale, Conventional
Financing Cash Sale,Conventional
Special Listing Condition Sellers Disclosure


