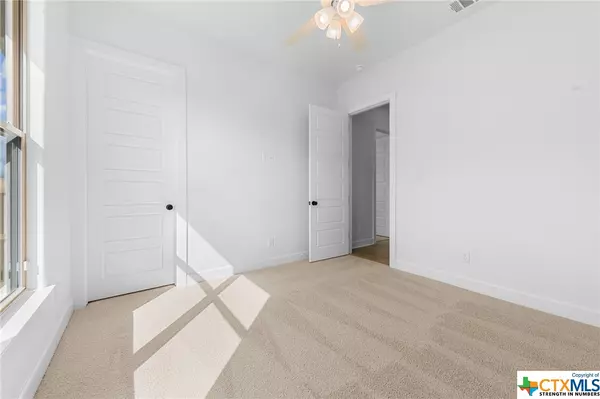6521 Gage CT Temple, TX 76502
4 Beds
3 Baths
2,421 SqFt
UPDATED:
01/17/2025 11:57 PM
Key Details
Property Type Single Family Home
Sub Type Single Family Residence
Listing Status Active
Purchase Type For Sale
Square Footage 2,421 sqft
Price per Sqft $214
Subdivision Legacy Ranch Ph I
MLS Listing ID 534461
Style Traditional
Bedrooms 4
Full Baths 3
HOA Fees $550/ann
HOA Y/N Yes
Year Built 2023
Lot Size 0.314 Acres
Acres 0.3139
Property Description
Key Features: Spray foam insulation, 12' ceilings, 8'doors, 8' insulated foam core garage doors, custom cabinets, custom metal front door, free standing master tub, post tension engineered slab, wireless security package with touchscreen, high-efficiency vinyl windows, irrigation systems in front and back yard.
Location
State TX
County Bell
Interior
Interior Features All Bedrooms Down, Ceiling Fan(s), Granite Counters, Garden Tub/Roman Tub, Open Floorplan, Other, Pull Down Attic Stairs, See Remarks, Separate Shower, Vanity, Walk-In Closet(s), Breakfast Bar, Breakfast Area, Custom Cabinets, Eat-in Kitchen, Kitchen Island, Kitchen/Family Room Combo, Kitchen/Dining Combo, Pantry
Heating Central, Electric
Cooling 1 Unit
Flooring Carpet, Tile, Vinyl
Fireplaces Type Living Room, Wood Burning
Fireplace Yes
Appliance Double Oven, Dishwasher, Electric Cooktop, Water Heater, Some Electric Appliances, Cooktop, Microwave, Range
Laundry Washer Hookup, Electric Dryer Hookup, Laundry in Utility Room, Main Level, Laundry Room
Exterior
Exterior Feature Porch
Parking Features Garage Faces Front
Garage Spaces 3.0
Garage Description 3.0
Fence Back Yard, Privacy, Wood
Pool None
Community Features Trails/Paths
Utilities Available Electricity Available, High Speed Internet Available, Trash Collection Public
View Y/N No
Water Access Desc Public
View None
Roof Type Composition,Shingle
Porch Covered, Porch
Building
Story 1
Entry Level One
Foundation Slab
Sewer Public Sewer
Water Public
Architectural Style Traditional
Level or Stories One
Schools
School District Belton Isd
Others
HOA Name Legacy ranch
Tax ID 476225
Security Features Security System Owned
Acceptable Financing Cash, Conventional, FHA, VA Loan
Listing Terms Cash, Conventional, FHA, VA Loan
Special Listing Condition Builder Owned






